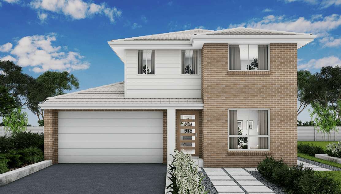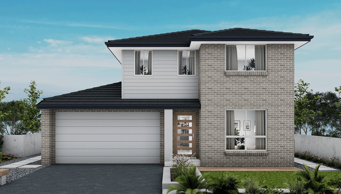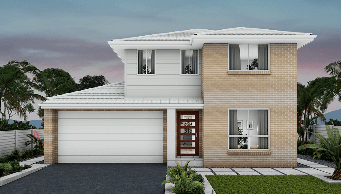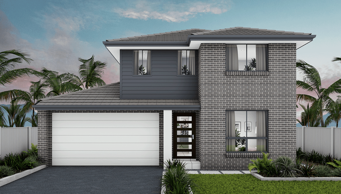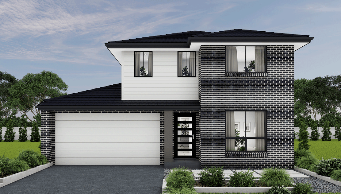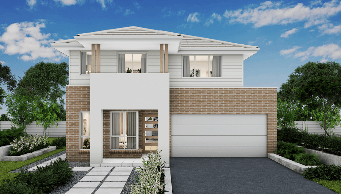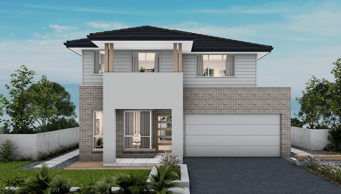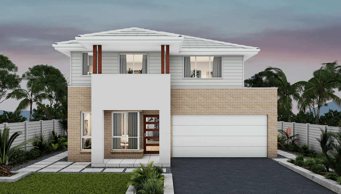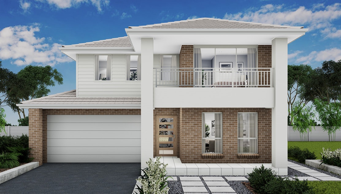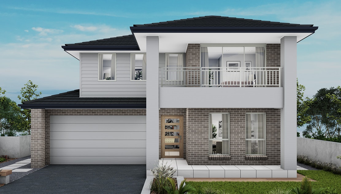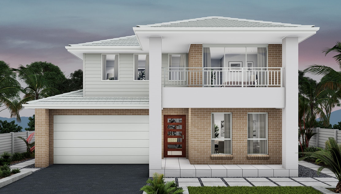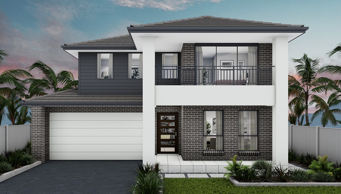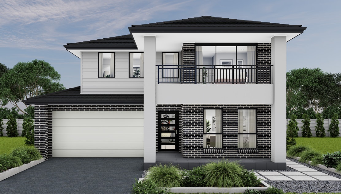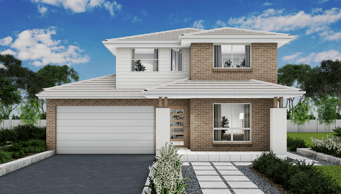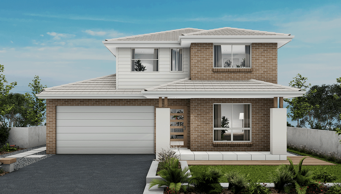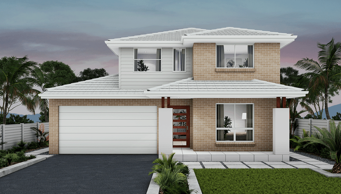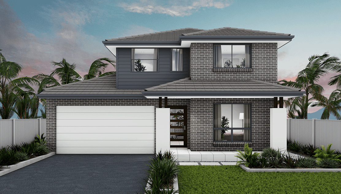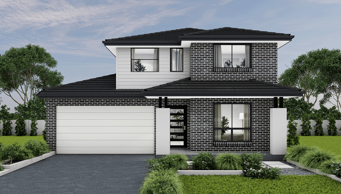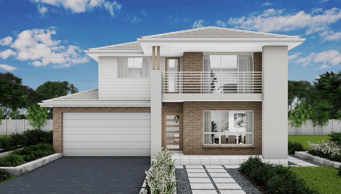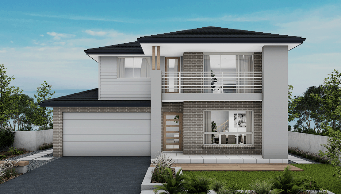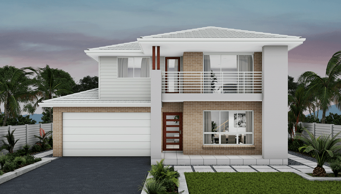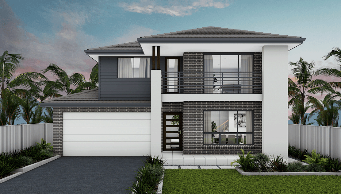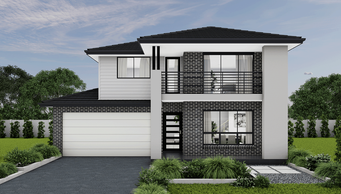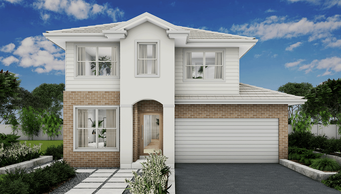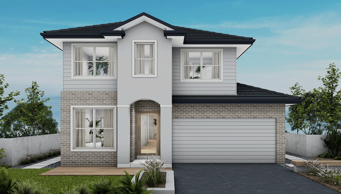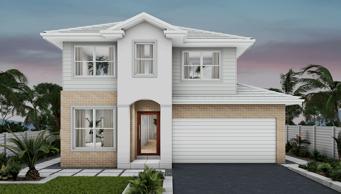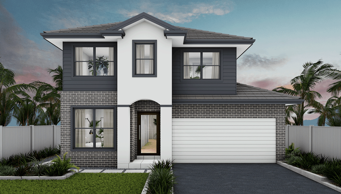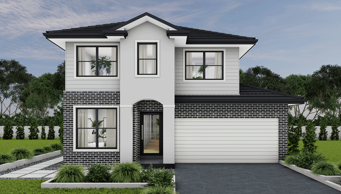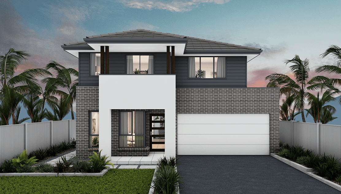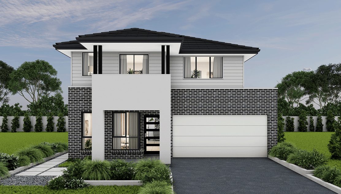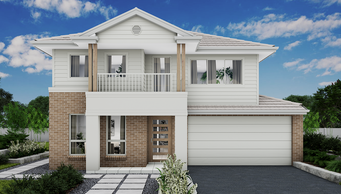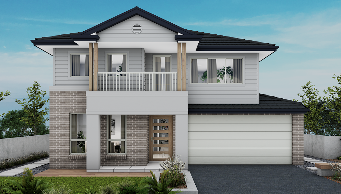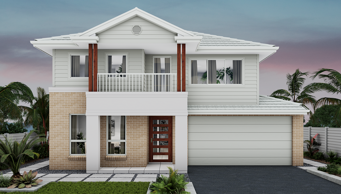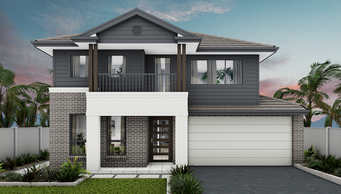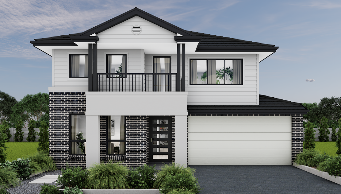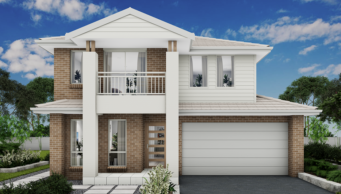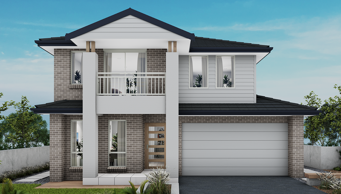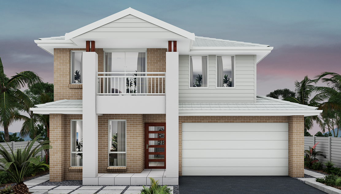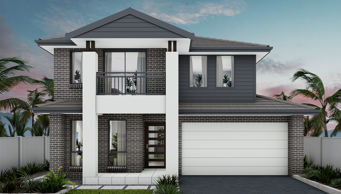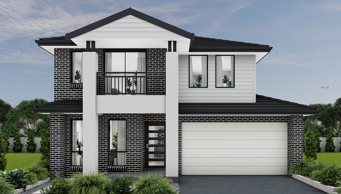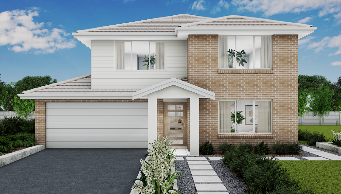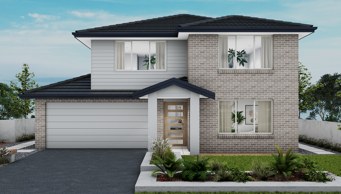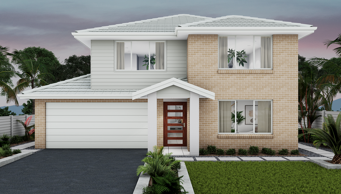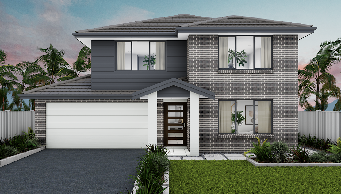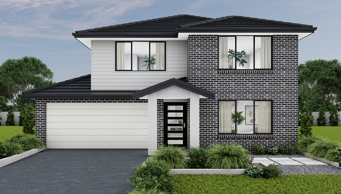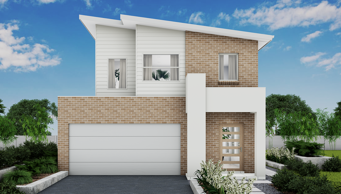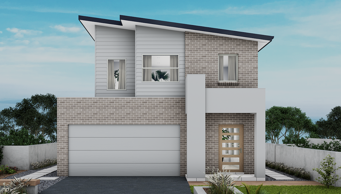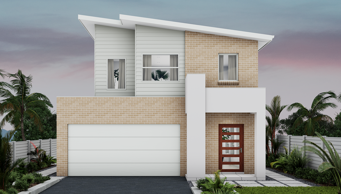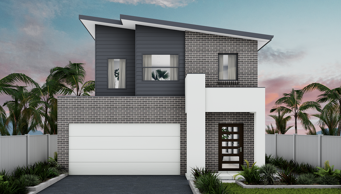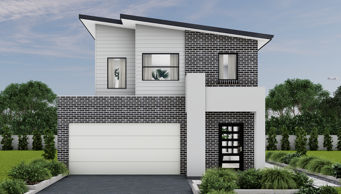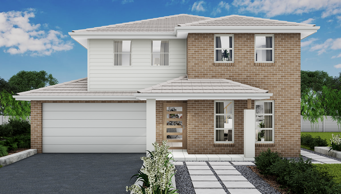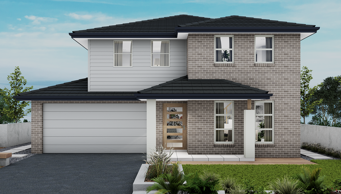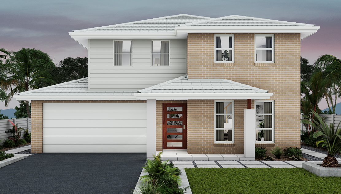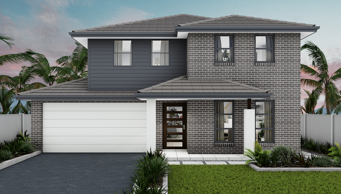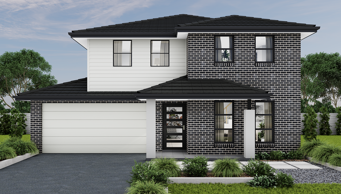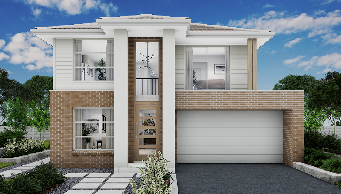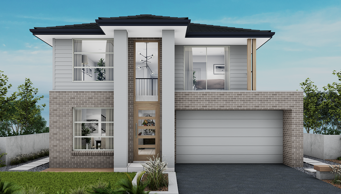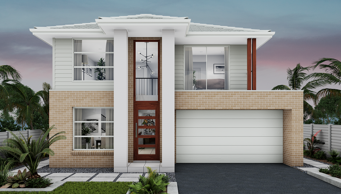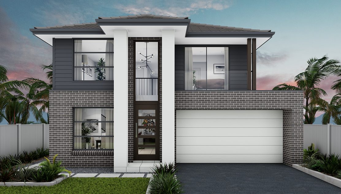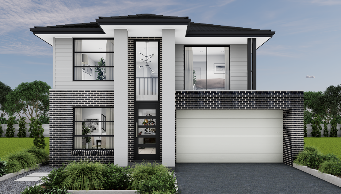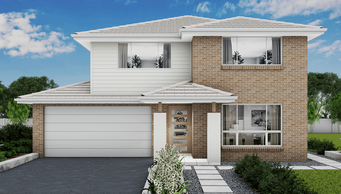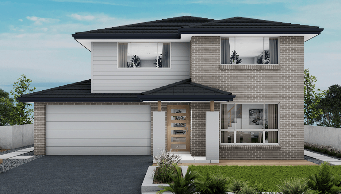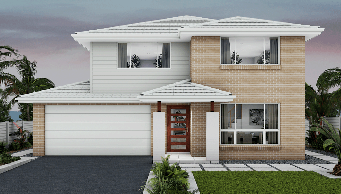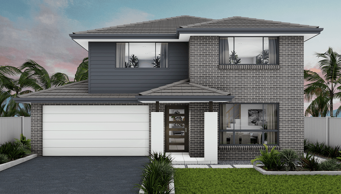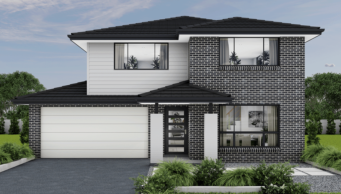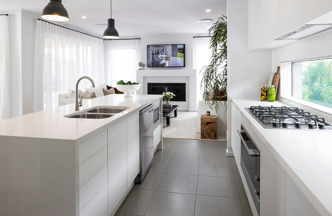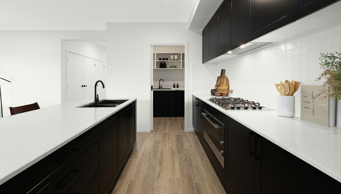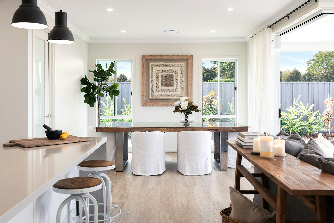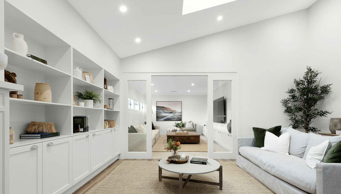Harvey 27
Floorplan
Harvey 27
Floorplan
 4
4
 1
1
 3
3
Suits Lot Width
10.0m
Total Area
247.15m2
Total Squares
26.60sq
Ground Floor Width
8.60m
Ground Floor Depth
20.66m
First Floor Width
7.08m
First Floor Depth
13.34m
Ground Floor Living Area
116.45m2
First Floor Living Area
90.60m2
Garage
19.65m2
Porch
2.40m2
Alfresco
18.05m2
Zero Lot Design

Inclusions
Terms & Conditions Apply
Kitchen
Bathrooms
Laundry
Internal
External
Safety & Security
Services
Kitchen
Kitchen inclusions
- Polytec laminate kitchen benchtops^
- Polytec melamine kitchen cupboard doors^
- Soft close to all kitchen door hinges and drawer runners Metal drawer runners
- 600mm underbench electric oven
- 600mm gas cooktop
- 900mm undermount rangehood
- Desirable range^ chrome sink mixer tap Microwave & dishwasher space including power point (subject to design)
- Splashback tile 300mm x 600mm^
- Bulkhead above kitchen cupboards (subject to design & excludes butler’s pantry)
- 1.75 bowl flush mount stainless steel sink with drainer to one side (single bowl to butler’s pantry if applicable)
- Open white melamine shelving above benchtop (design specific)
- 4- tier open white melamine to walk-in pantry (subject to design)
Bathrooms
Bathrooms inclusions
- Floating style vanity^ with melamine doors and white moulded tops
- Desirable range^ chrome tapware & accessories – basin mixer, shower rail, bath spout with wall mixers, double towel rail, towel rings and toilet role holders.
- Frameless polished edge mirror to width of vanity, 1000mm high Fully framed aluminum shower screens with clear safety glass (subject to design)
- Desirable range^ 1500mm freestanding bath (NLH) & 1700 mm f/s bath for NEH to main bathroom only
- Floor tiles 300mm x 300mm^ ¤
- Wall tile 600mm x 300mm^
- Wall tiling height up to 2100mm to shower, 900 mm to remainder, and 1 row of skirting to powder room
- Chrome floor waste
- Exhaust fan to bathroom, ensuite and powder room (subject to design)
- Close couple toilet suite with soft close hinge
- Square set finish to bathroom, ensuite, & powder room (subject to design)
Laundry
Laundry inclusions
- Stainless steel 45 litre laundry tub in freestanding unit (30 litre to granny flat)
- Desirable range^ chrome laundry mixer^
- Hot and cold washing machine tapware Floor tiles 300mm x 300mm^
- Skirting tile 300mm x 300mm - 1 row^
- Splashback tile 300mm x 600mm – 1 row^
Internal
Internal inclusions
- 67mm single bevel skirtings and architraves^ 2440mm structural ceiling height
- 2040mm flush panel internal doors^ 90mm cove cornice internally (55mm to built-in robes & linen)
- Staircase as painted finish, including choice of pine or stainless-steel balusters (subject to design)
- Paint finish to hung doors, skirting & architraves ^
- Lever-handles to internal doors, including privacy locks to bathroom, ensuite, master suite and powder room (if applicable) ^
- Linen cupboard with 4 melamine shelves (subject to design)
- Double power points as indicated on plan^. Excludes areas where whitegoods are to be installed (e.g., behind dishwasher, fridge, microwave, rangehood, cooktop), in which case a single power point is provided.
- Hanging rail and one shelf to all bedroom robes
- Rubber door stops to all doors opening onto walls
- 1 x Internal gas point (subject to gas availability)
- Includes Phone and Data cabling, 2 x TV points in nominated locations 2 x Phone points in nominated locations 1 x Cat 5 Data point^
- Plasterboard lined internal walls to garage in lieu of face brickwork
- Single light point batten holders to each garage space
External
External inclusions
- concrete slab including 20Mpa concrete. Reactive and highly reactive soils may require slab upgrade at an additional cost to the owner
- Pest treatment to perimeter of slab and internal drainage points
- Termite resistant treated structural timber frame and roof trusses
- Colorbond® metal fascia and slotted gutters^
- Colorbond® Sectional garage doors^
- Austral® Bricks^
- Monier™ Atura concrete roof tiles (excludes sarking)^
- Aluminium sliding windows^ with single clear glazing, including window locks, obscure glazing to bathroom, ensuite & powder room (if applicable)
- Hume Savoy XS26 front entry door^ with translucent glazing (subject to design)
- Hume XF3 1/2 glazed (clear) hinged external laundry door^ (subject to design)
- 26 litre 6 star gas instantaneous hot water system
- Floor tiles 500mm x 500mm^ to front porch and alfresco (subject to design)
- Front and rear garden taps+++
- 450mm eaves (subject to design)
- 42mm x 66mm treated pine around external window surrounds (cladded walls only)
- Some elements of Moroka finishes to facades (subject to design)
- Gas BBQ point to alfresco if gas available
Safety & Security
Safety & Security inclusions
- Gainsborough Tri-Lock Omni Allure front door entrance set^
- Gainsborough deadbolt to laundry and internal
- garage access door^
- Keyed window locks fitted to all windows and external sliding doors
- Construction risk insurance
- 6 years structural guarantee and 2 years non-structural 90 day maintenance period (from practical completion)
- Hard wired smoke detectors complete with back up battery (subject to design)
- Earth leakage safety switch protecting all power and light points
- Separate power circuit to fridge
Services
Services inclusions
- Free site inspection and new home proposal
- Complying Development Certificate application and inspection fees.
- Initial appointment with experienced colours & selections consultant
- National Broadband ready installation to connection plate. Provide internal conduit for NBN provisioning (subject to availability).
- Surveyor’s fees for one peg out and identification survey Preparation and lodging of building plans and specifications for CDC development (excludes amendments)
- Structural engineering fees for designing and inspecting concrete slab prior to pouring.
- Provide a site-specific soil and exposure classification as required by the structural engineer
- Full scaffolding and fall protection as required by local work safety authorities to two storey section of homes only
send us
an enquiry
send us an enquiry





